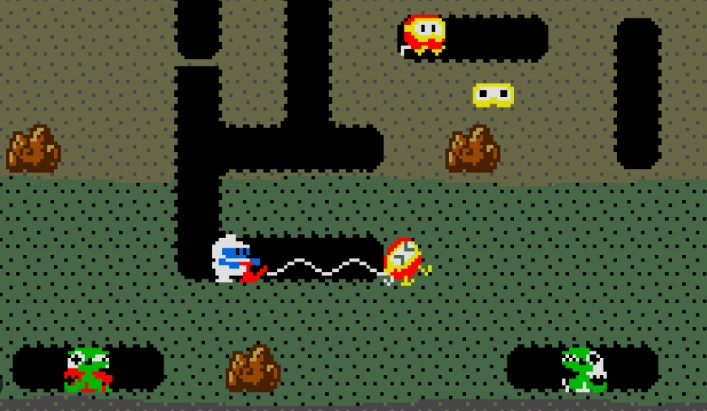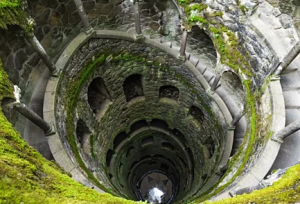
What Happens When You Dig Under a Building?
Remember this scene from Better Call Saul? Gus and associates are thinking big. Can they build a methamphetamine lab–underneath a laundromat?
Let’s say you’ve just parked downtown—after circling the block for 20 minutes—and you’re grumbling about how there’s never enough parking. Now imagine a solution: What if we could just add underground space to buildings that already exist?
Sounds like science fiction, right? But engineers and city planners around the world are asking that same question—and answering it with serious science, jaw-dropping simulations, and a whole lot of stress testing (literally).
A new study dives deep (pun intended) into what happens when we carve out basements beneath buildings that were never meant to have them. The results? Surprisingly hopeful—and a little terrifying.
Beneath the Surface: The Engineering Marvel of Basement Additions
Think of a building as a giant game of Jenga. Every piece, from the walls to the columns to the foundation underneath, is balanced just so. Now, imagine trying to slide a new level underneath the tower. One wrong move and—crash.
That’s the risk when building a basement under an existing structure. And yet, it’s being done—in places like Zhengzhou, China, where land is scarce, parking is a nightmare, and tearing down old buildings just isn’t an option.
The study in question used a super-precise 3D finite element model (think: virtual crash test dummy for buildings) to simulate what happens when you start excavating underneath a four-story frame building. The goal? See if the building could survive the stress—without cracking, tilting, or sinking into the Earth like an architectural Atlantis.
Spoiler: The First Dig Is the Deepest
Here’s the wild part: The very first layer of excavation caused the most dramatic changes. We’re talking millimeters of movement—tiny to the naked eye, but potentially devastating when you’re balancing thousands of tons of concrete and steel.
According to the simulation, when the first soil layer was removed:
- Strip foundations settled up to -12.6 mm (yep, that’s downward).
- The columns started to shift, some going up and others going down, creating a weird “saddle” effect.
- Piles—those underground reinforcements that keep the whole thing from toppling—felt it the hardest. One even reached -10.5 mm of vertical displacement.
That early stage was so influential that researchers called it the “critical moment” of the entire project. Later excavations? Less dramatic, but still worth watching.
Walls That Wiggle: The Unsung Hero of the Diaphragm
One of the coolest characters in this urban engineering drama is the underground diaphragm wall—a stiff, steel-reinforced concrete wall built around the pit to prevent cave-ins. Like the belt around a sandcastle moat, it holds back the Earth.
As the excavation got deeper, these walls began to flex. By the time the pit was fully dug out, the wall’s horizontal displacement reached a whopping 18.1 mm. That’s enough to make any civil engineer sweat, but it stayed within safe limits, thanks to smart design and constant monitoring.
It turns out the diaphragm wall doesn’t just support the soil—it absorbs the strain that might otherwise travel up into the building. In superhero terms, it’s the shield that takes the hit so the building doesn’t have to.
What About Collapse?
Here’s where the study gives some real peace of mind: Despite all the digging, shaking, and simulated stress, the structure held up. The researchers validated their model against real-world measurements, and the numbers lined up almost perfectly. At no point did the building threaten to collapse.
That’s not to say it was easy. Structural components like piles and footings behaved very differently depending on how close they were to the center of the excavation. The middle? That’s where the action (and danger) is. Internal forces peaked in those central spots, making them the weak points engineers now know to watch closely.
Why This Matters: Urban Space is a Non-Renewable Resource
This research goes far beyond one building in Zhengzhou. As cities grow vertically and space runs out, engineers are being asked to think underground. Retrofitting basements into old buildings is a high-stakes, high-reward strategy to:
- Add parking in dense urban zones
- Boost structural resilience (yes, basements can help during earthquakes!)
- Avoid demolishing historic buildings
- Maximize land use without expanding city footprints
But it’s also risky. One miscalculation, one overlooked soil condition, and a perfectly good building could become a very expensive pile of rubble.
Thanks to simulations like this, however, engineers now have a detailed blueprint of where to reinforce, what to monitor, and how to dig smart.
Let’s Explore Together
Engineering, at its core, is about solving impossible problems. Turning a fixed building into a flexible space? That’s the kind of brainy magic we need more of.
Curious about the science behind your city? Want to geek out on structural simulations or urban design hacks?
Leave a comment or share your thoughts:
- Would you feel safe parking under a retrofitted building?
- What other urban problems do you think science can fix with creative engineering?
- What’s the coolest underground structure you’ve ever seen (or stood on)?
Let’s dig into the future—together.
Fight for Science:
The stakes for science have never been higher. In today’s turbulent political climate, staying informed is critical. Subscribe to our weekly newsletter to get the latest discoveries, major breakthroughs, and stories that matter most. Designed for teachers and science enthusiasts, this free resource enhances your teaching and understanding of science in real time. Subscribe today to ensure science stays at the forefront of public conversation! If you liked this blog, please share it—your referrals help This Week in Science reach more people when it’s needed most.



